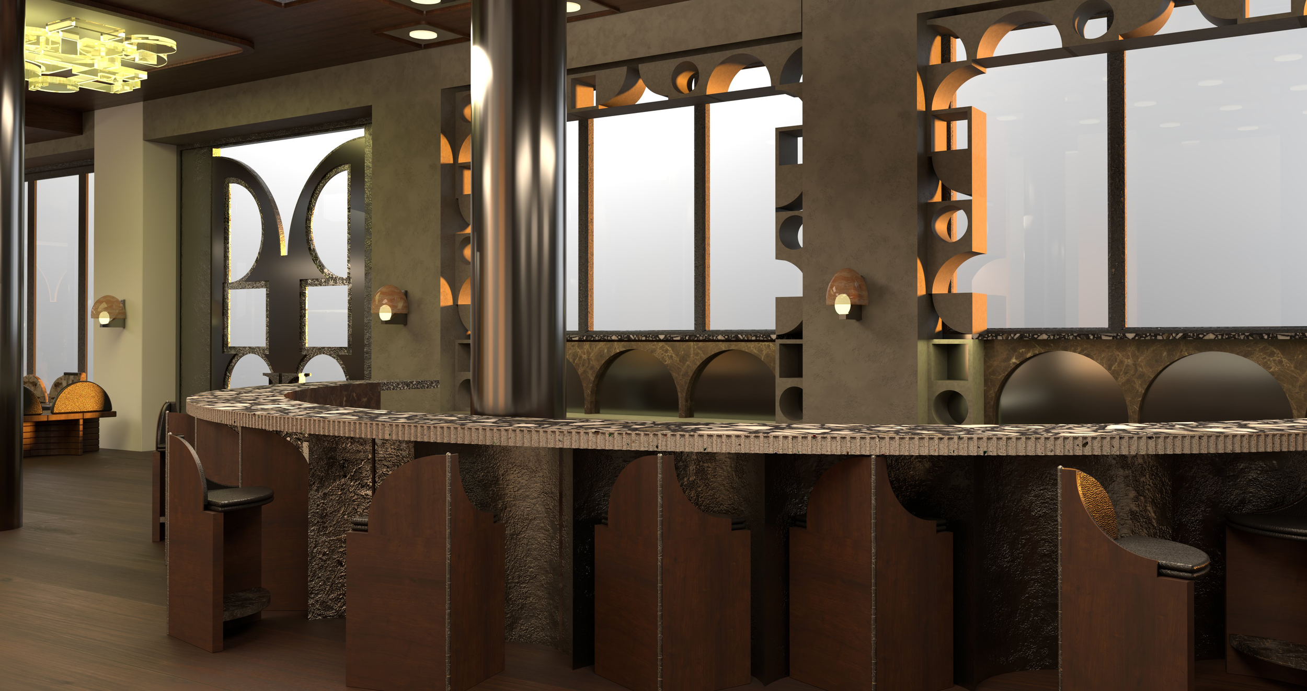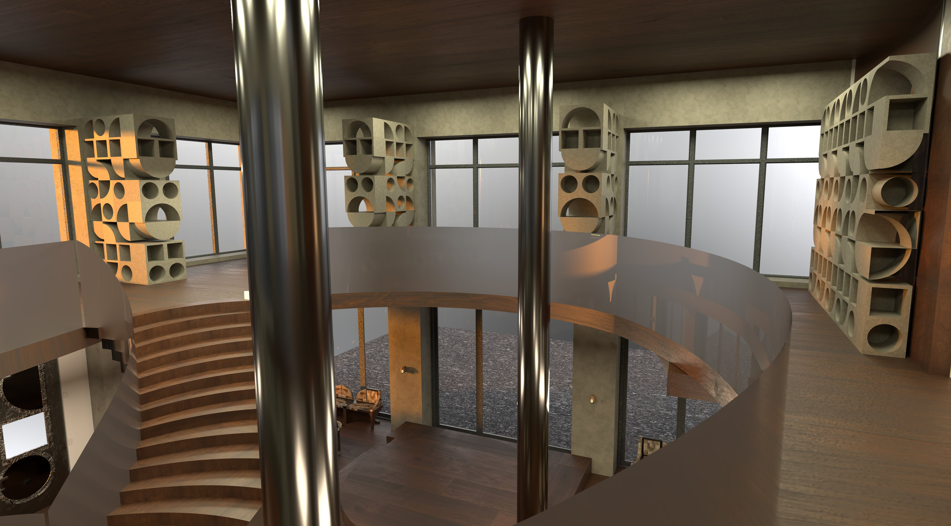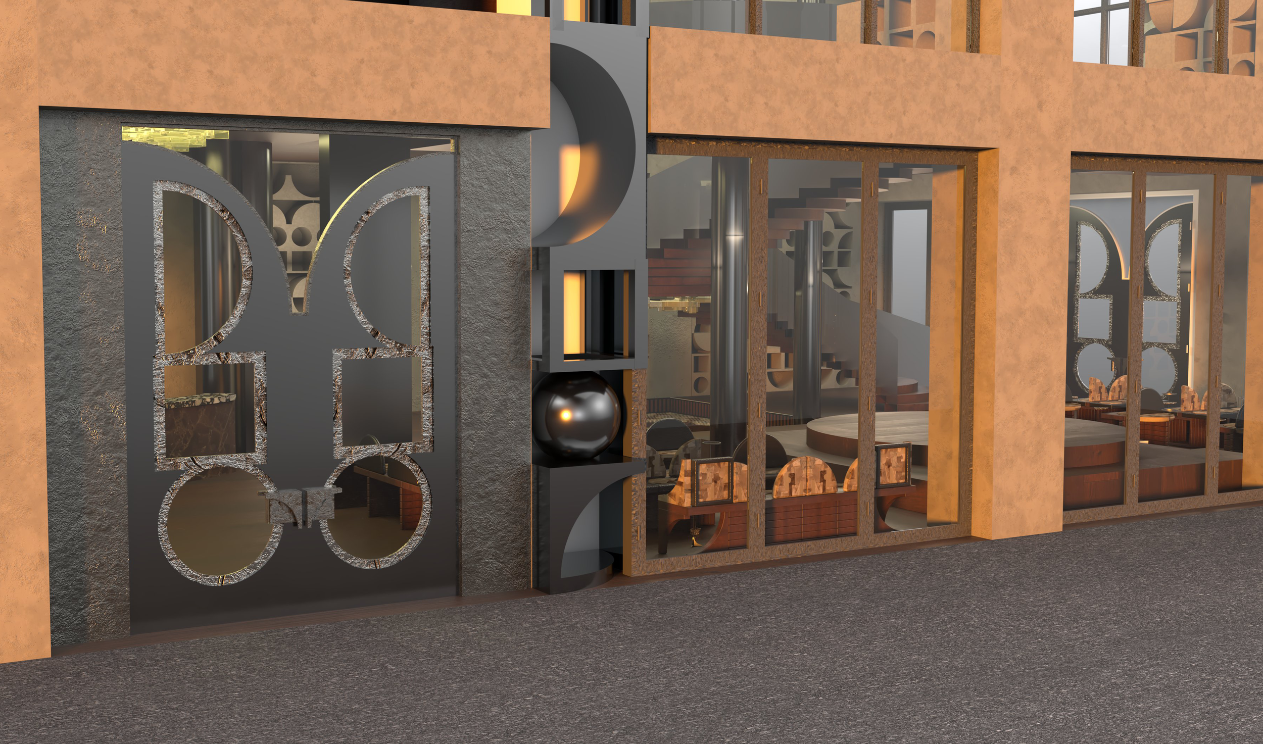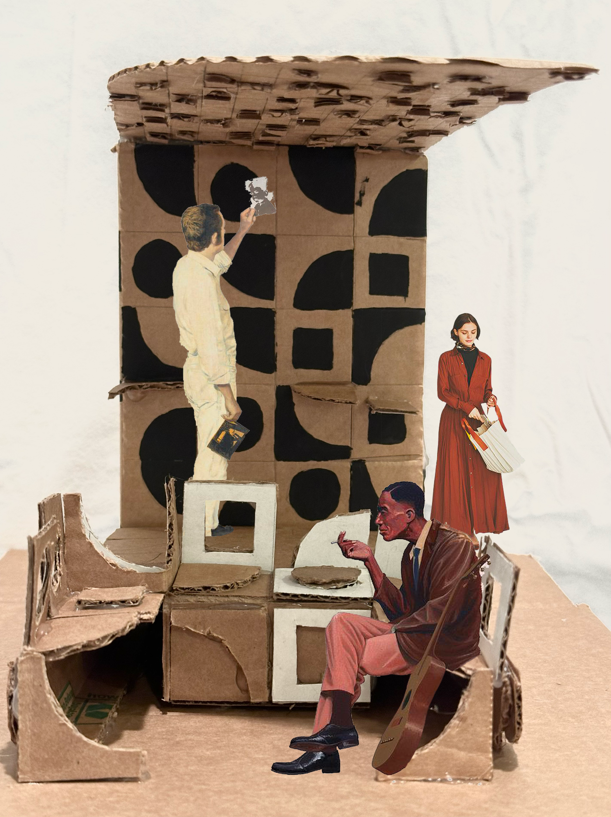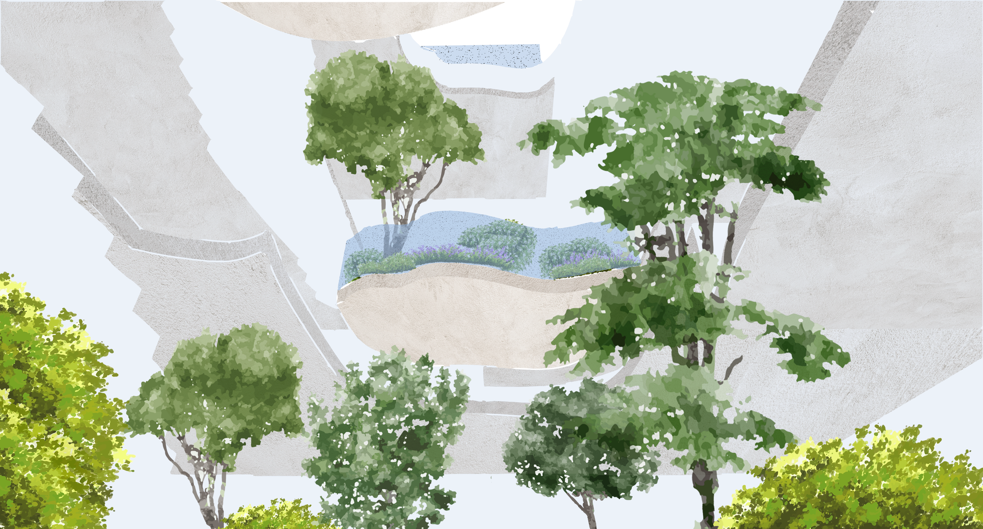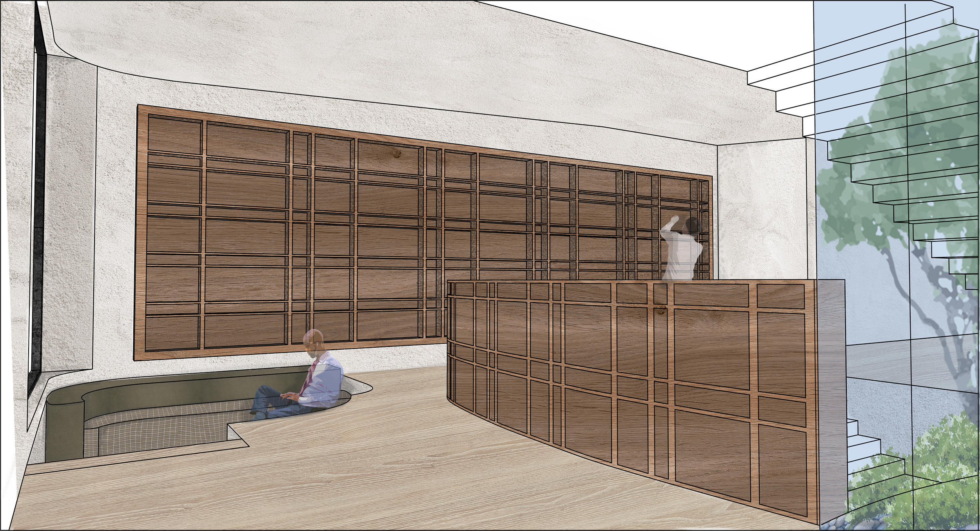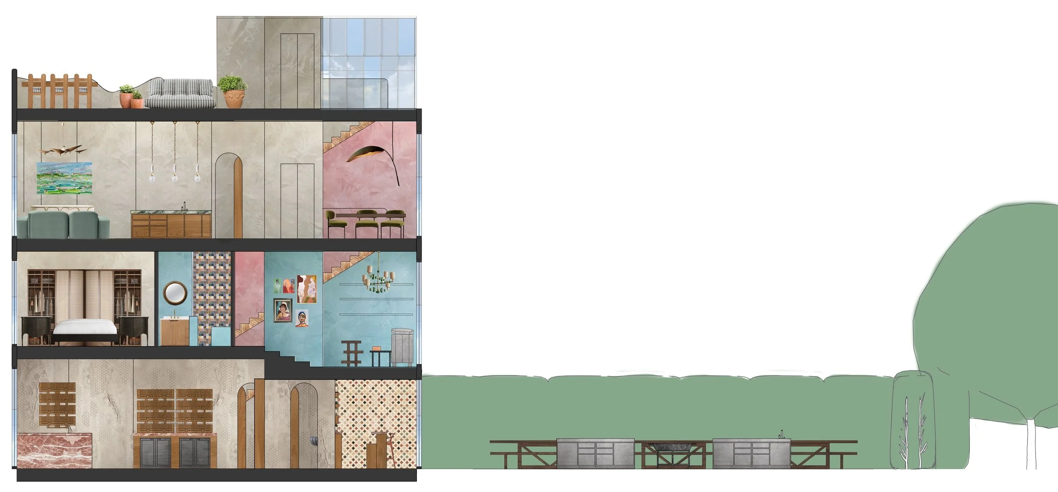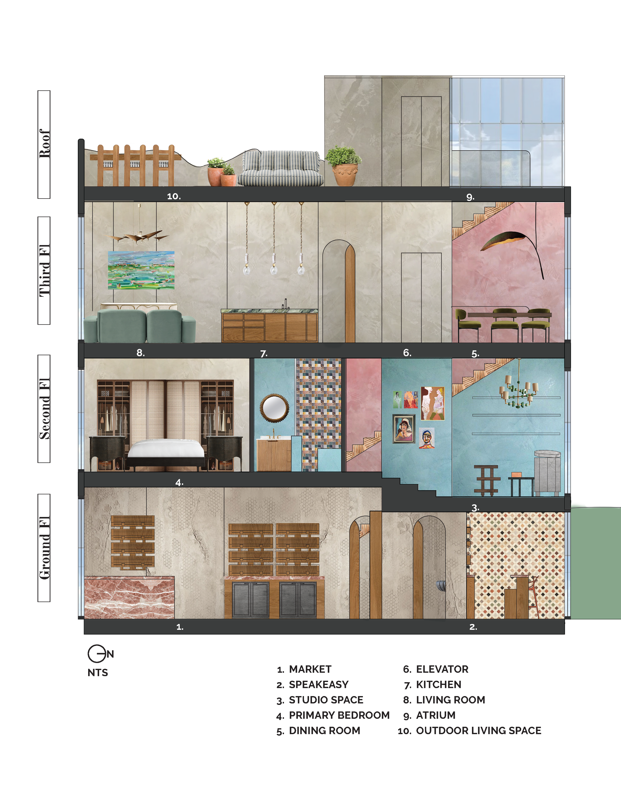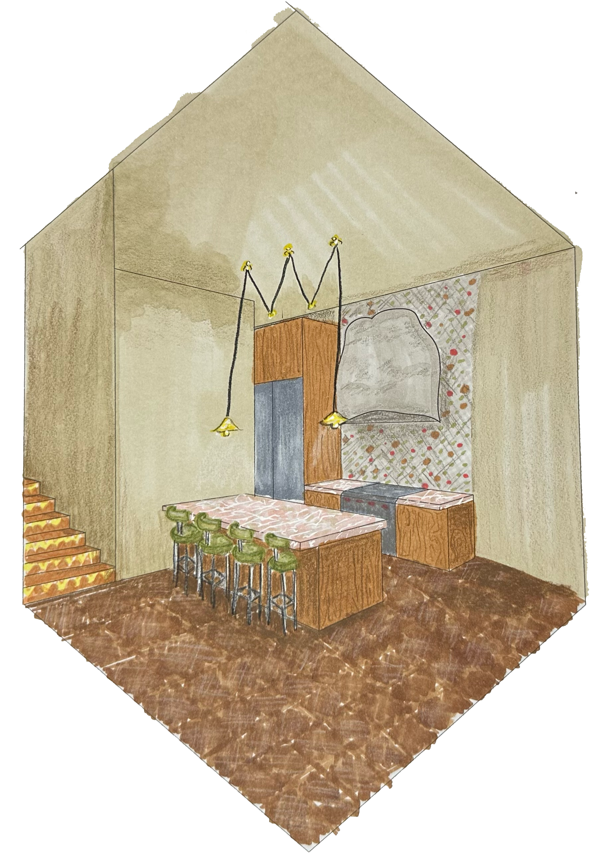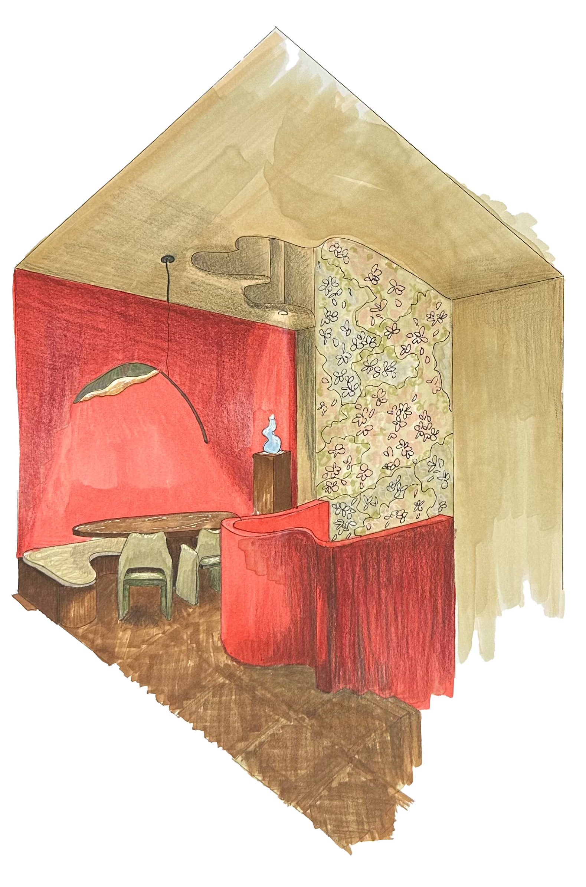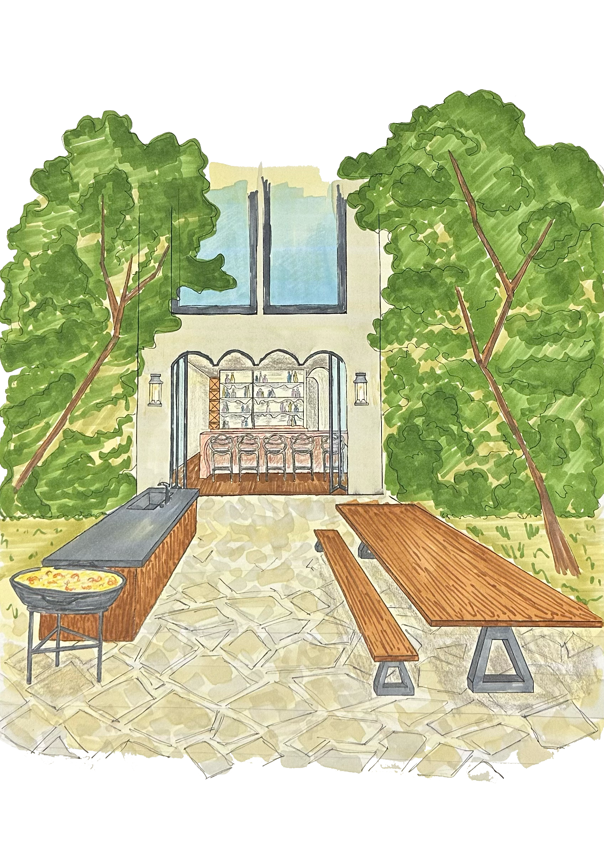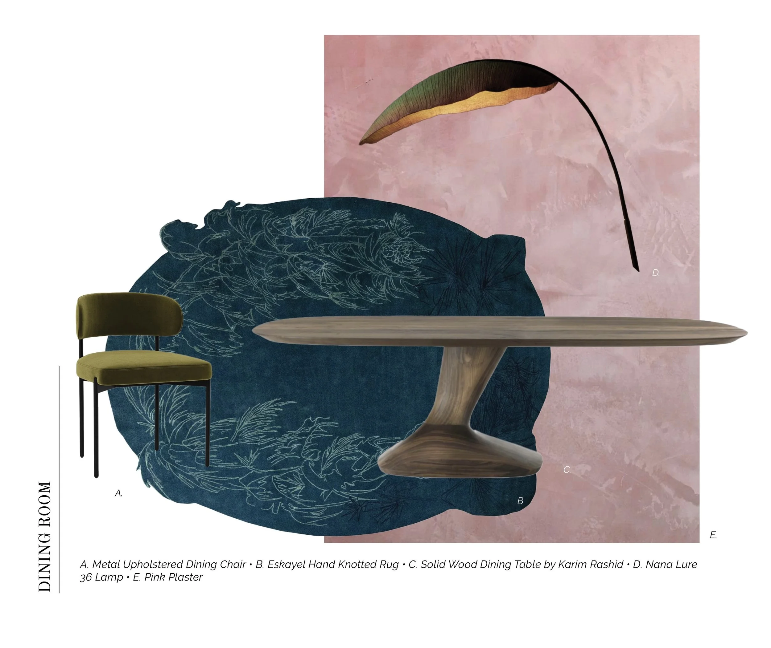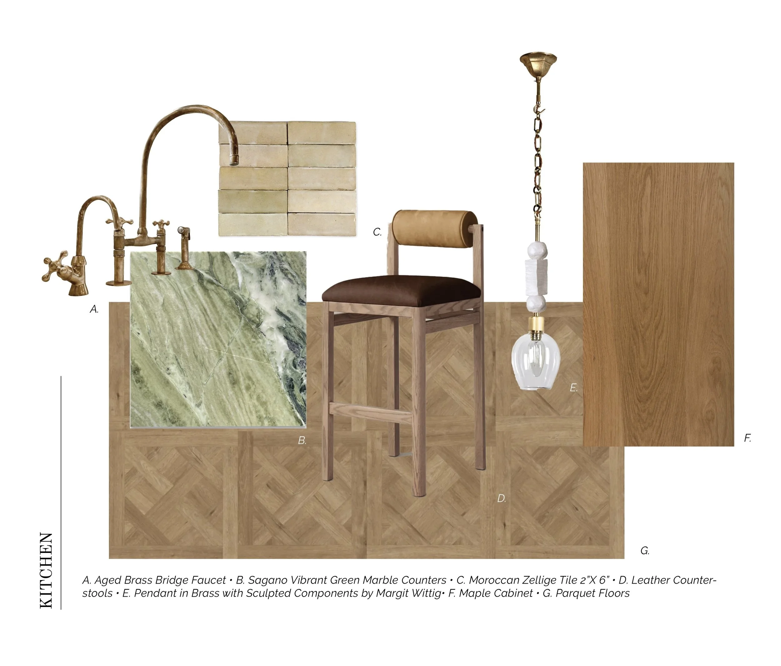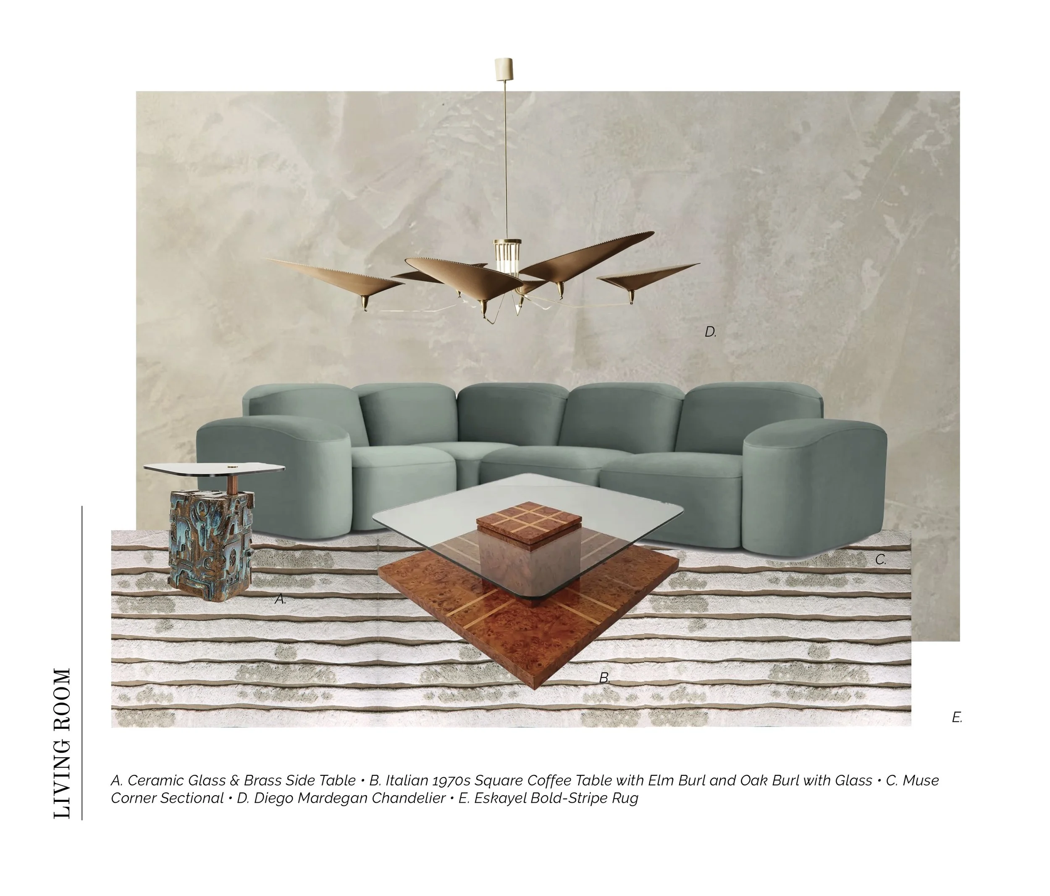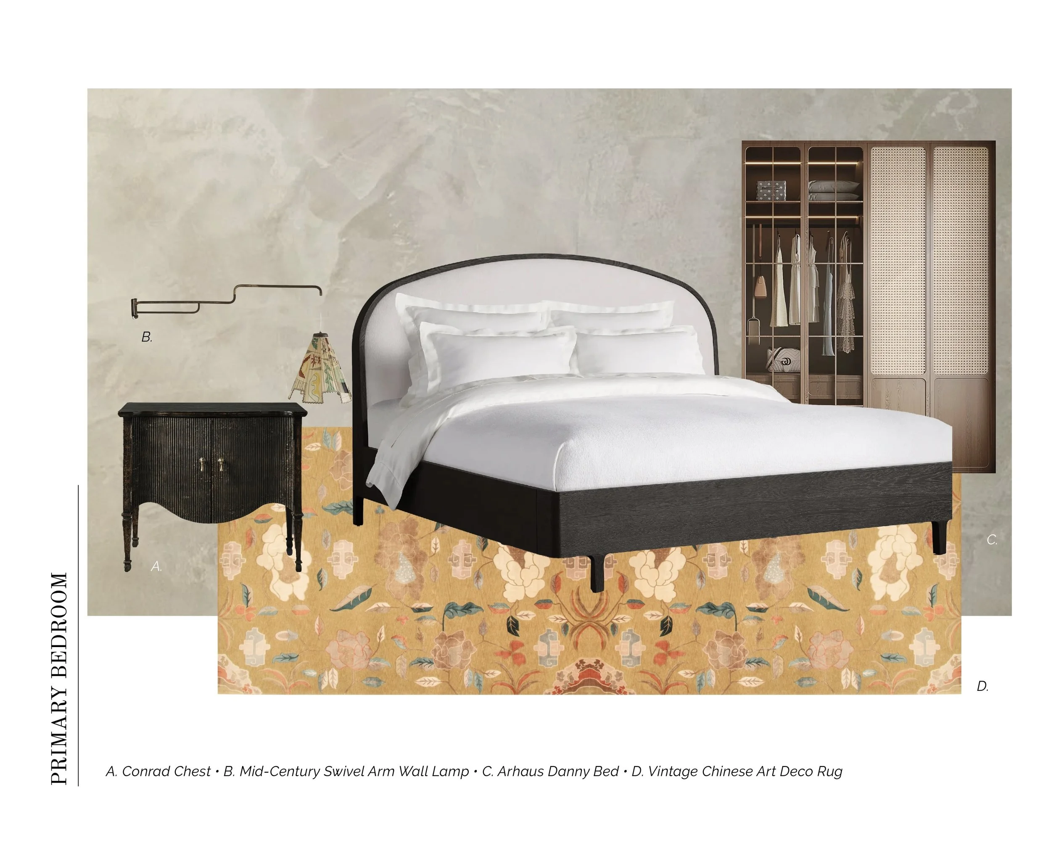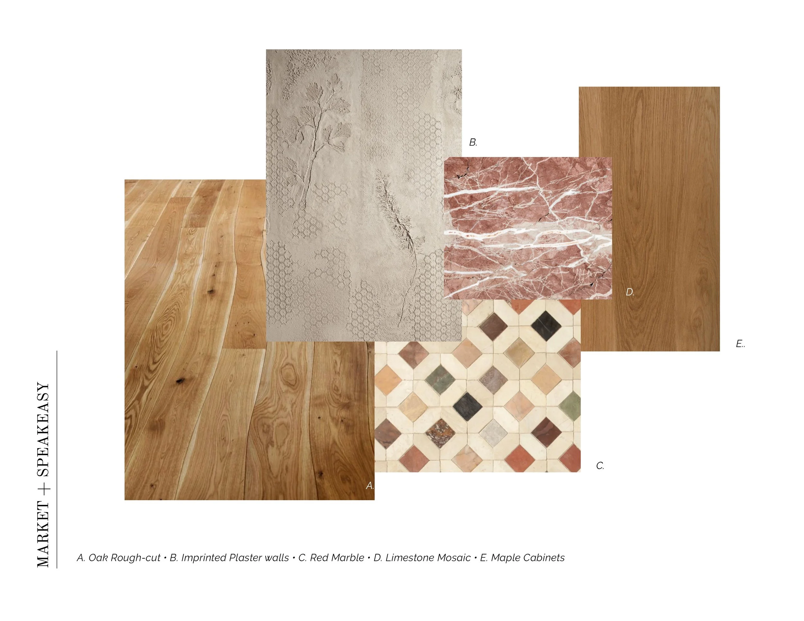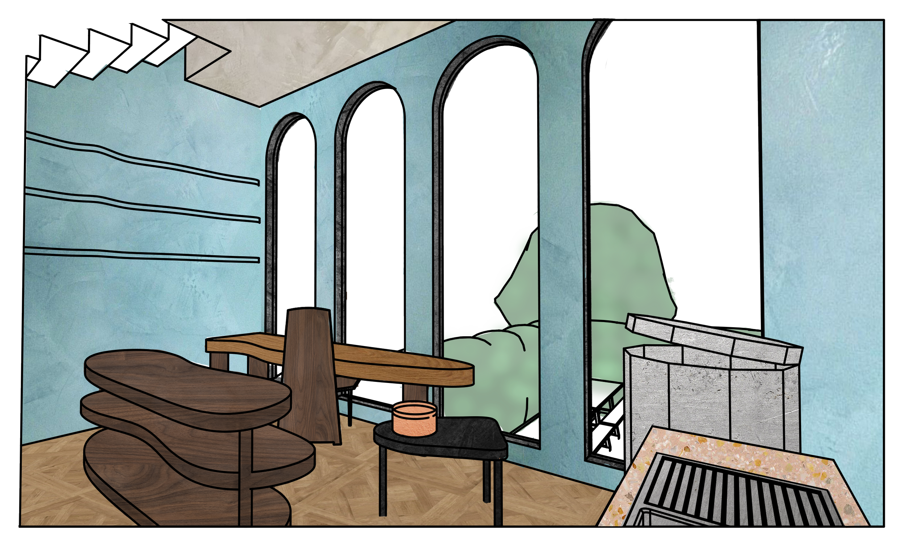A hotel project located in Union Square, inspired by the work of sculptor Louise Nevelson.
MS. LIBERTY’S
-
Located in the heart of New York City’s bustling hub at 17 Union Square West, Ms. Liberty’s embodies the city’s rich cultural landscape. Inspired by the innovative work of Louise Nevelson, a pioneering sculptor of the twentieth century, the hotel project draws inspiration from her artistic methodology. Nevelson’s penchant for reconstructing found objects into carefully curated environments, characterized by a monochromatic palette, assemblage, abstract geometry, and urban aesthetic, serves as the guiding inspiration.
Nevelson’s profound connection to New York, which she often referred to as “my mirror,” resonates throughout the project. Her sculptures, composed of disparate yet interconnected objects sourced from urban environments, reflect the spirit of the city and its inhabitants. At Ms. Liberty’s, this inspiration manifests in the transformation of components, drawing from the geometry utilized in her work, into new environments that echo Nevelson’s admiration for the beauty found in urban settings.
Embracing Nevelson’s ethos, the hotel spotlights local New York businesses as the true protagonists, celebrating them as the vibrant pulse of the city. By showcasing local talent and businesses, the project not only supports the local economy but also fosters sustainable urban development, contributing to community engagement. Through a dynamic rotation of leisure, culinary, and retail programming, Ms. Liberty’s serves as a platform for businesses within the melting pot to shine, while also encouraging guests to immerse themselves and make their mark in the vibrant local neighborhood.
-
Project selected for AAS Interior Design Graduation Exhibition, May 2024.
Project selected as exemplary work for Parsons’ Student Archive, May 2024.
GOWANUS CULTURAL CORE
A library project contributing to the revitalization of Gowanus, Brooklyn.
-
At the heart of every library lies a foundation of community, sanctuary, and repository functions; Gowanus Cultural Core serves each of these core values. The library, situated within the context of the ongoing transformation in the Gowanus neighborhood, serves as a symbol of community cohesion. As the area undergoes gentrification with the arrival of luxury buildings and residents, the project aims to bridge the gap between existing community members and newcomers. Reflecting the neighborhood’s evolution from a network of freshwater streams to a bustling industrial hub, the library embodies the diverse heritage of the area.
With the Gowanus Canal designated as a Superfund site due to historic pollution, the library project aligns with broader efforts led by the Gowanus Canal Conservancy to revitalize the neighborhood. The project contributes to the pre-existing vision of a vibrant, sustainable future for the Gowanus Canal and its surrounding community, integrating elements of accessibility, environmental stewardship, and cultural vibrancy.
The building is designed to reflect the natural environment, featuring a reef pool in the basement to preserve the biodiversity historically found in freshwater canals and a conservatory on the top floor for the newly planted neighborhood trees. The library features three distinct learning environments: education centers for community gatherings and group education, study centers for small group discussions and community involvement, and individual study pods for personal learning. This setup aims to educate new and existing residents about local history while promoting community engagement and a sense of belonging.
-
Project selected for NY11+ Student Exhibition, March to April 2024.
Project selected as exemplary work for Parsons’ Student Archive, December 2023.
CASA PAREJA | A LA TABLA
A townhouse project featuring a residential unit upstairs and a commercial storefront on the ground floor, located in Boerum Hill, Brooklyn.
-
259 Smith Street integrates a retail space on the ground floor, a private residence on the upper level, and a versatile ceramic studio. The character script centers on Miguel and Elsa Pareja, who moved their family from Barcelona to Brooklyn 35 years ago. After recently retiring from running a tapas restaurant, their children now manage the ground floor space, which includes a traditional Spanish market, wine and food tasting events, and a private speak-easy with an outdoor kitchen for paella parties.
Miguel, a ceramic artist, and Elsa, a lighting designer, are now dedicating their time to their artistic passions, drawing inspiration from Modernism and avant-garde influences from their native Barcelona. Their redesigned living space on the top two floors reflects these artistic sensibilities with vibrant colors, organic shapes, and mixed media materials. The project celebrates community, culture, and creativity, embodying the Pareja family’s journey from Barcelona to Brooklyn and creating a unique space that honors their heritage while embracing their future.







